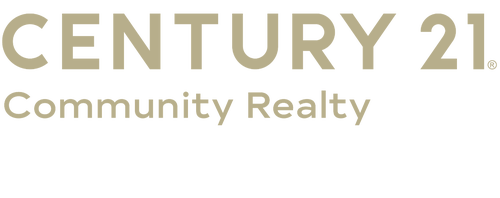


Listing Courtesy of:  GAMLS / Century 21 Community Realty / Kelly Ausburn
GAMLS / Century 21 Community Realty / Kelly Ausburn
 GAMLS / Century 21 Community Realty / Kelly Ausburn
GAMLS / Century 21 Community Realty / Kelly Ausburn 210 Rose Road Cleveland, GA 30528
Active (49 Days)
$488,900 (USD)
MLS #:
10606134
10606134
Taxes
$2,625(2023)
$2,625(2023)
Lot Size
1.7 acres
1.7 acres
Type
Single-Family Home
Single-Family Home
Year Built
2000
2000
Style
Ranch
Ranch
County
White County
White County
Community
Mountain Shadows
Mountain Shadows
Listed By
Kelly Ausburn, Century 21 Community Realty
Source
GAMLS
Last checked Nov 3 2025 at 6:50 PM GMT+0000
GAMLS
Last checked Nov 3 2025 at 6:50 PM GMT+0000
Bathroom Details
- Full Bathrooms: 3
Interior Features
- Separate Shower
- Double Vanity
- Wet Bar
- Dryer
- Washer
- Walk-In Closet(s)
- Master on Main Level
- Split Bedroom Plan
- Laundry: In Hall
- Soaking Tub
- Dishwasher
- Microwave
- Refrigerator
- Electric Water Heater
- Range
Kitchen
- Country Kitchen
Subdivision
- Mountain Shadows
Lot Information
- Level
- Private
- Sloped
Property Features
- Fireplace: 1
- Fireplace: Family Room
- Fireplace: Gas Log
Heating and Cooling
- Central
- Heat Pump
- Electric
- Central Air
- Ceiling Fan(s)
Basement Information
- Bath Finished
- Full
- Exterior Entry
- Finished
- Interior Entry
Homeowners Association Information
- Dues: $395
Flooring
- Carpet
- Vinyl
Exterior Features
- Roof: Composition
Utility Information
- Utilities: Underground Utilities, Propane
- Sewer: Septic Tank
School Information
- Elementary School: Tesnatee
- Middle School: White County
- High School: White County
Garage
- Attached Garage
Parking
- Attached
- Garage
Living Area
- 3,408 sqft
Location
Estimated Monthly Mortgage Payment
*Based on Fixed Interest Rate withe a 30 year term, principal and interest only
Listing price
Down payment
%
Interest rate
%Mortgage calculator estimates are provided by C21 Community Realty and are intended for information use only. Your payments may be higher or lower and all loans are subject to credit approval.
Disclaimer: Copyright 2025 Georgia MLS. All rights reserved. This information is deemed reliable, but not guaranteed. The information being provided is for consumers’ personal, non-commercial use and may not be used for any purpose other than to identify prospective properties consumers may be interested in purchasing. Data last updated 11/3/25 10:50



Description